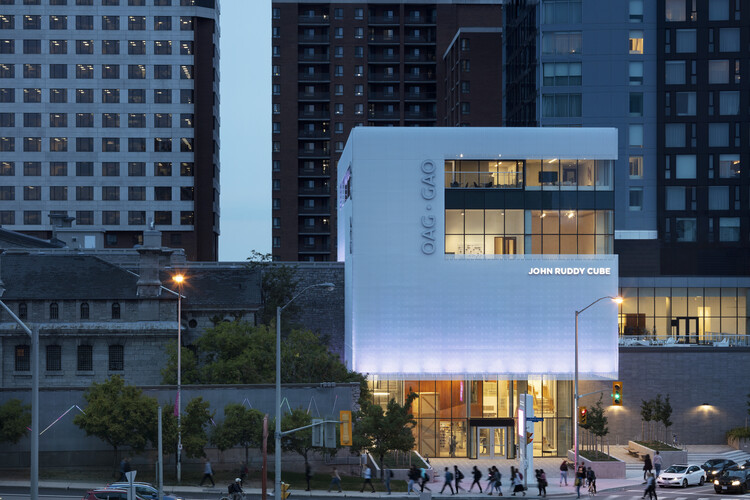Ottawa Art Gallery Expansion / KPMB Architects
Ottawa Art Gallery Expansion / KPMB Architects
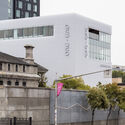
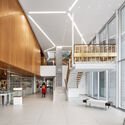
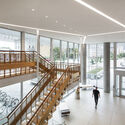
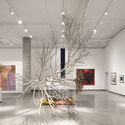
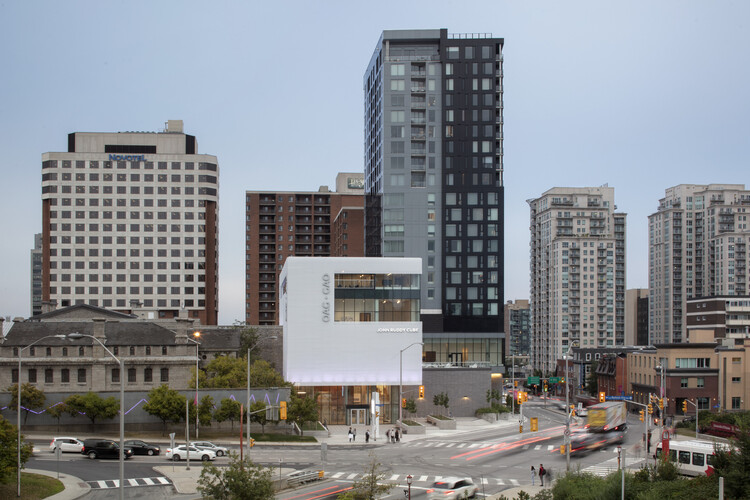 + 18
+ 18

Text description provided by the architects. In Canada’s National Capital Region, the Ottawa Art Gallery (OAG) and the University of Ottawa Theater (uOttawa) are part of a 17,435 m2 renovation and expansion to transform Ottawa’s heritage Arts Court into a mixed-use development. Located across from the Rideau Canal, the OAG builds on the legacy of a long institutional history as a destination for art in the city. In a city defined by Brutalist-era heritage and architecture, the white cubist composition creates a stark contrast to its backdrop of gray glass and masonry office towers. Two barrier-free entrances are connected, providing east-west pedestrian connectivity through the ground floor. An iconic destination restaurant and cafe, open to the public daily and in the evenings, further activated the revitalization of the precinct.


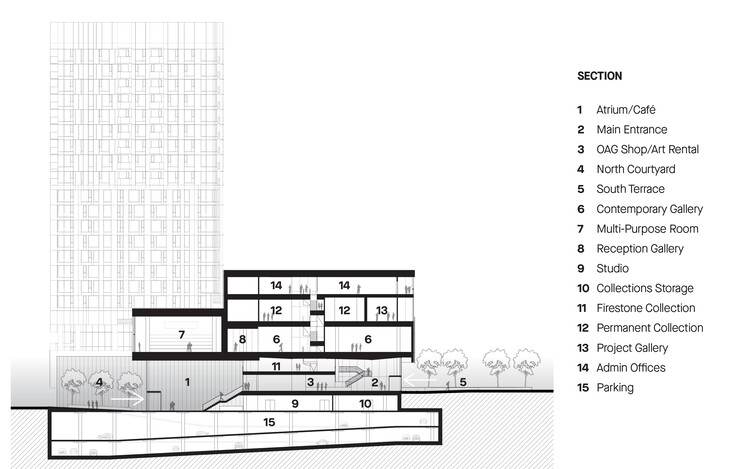
The OAG occupies 5,860 m2 and the Ottawa Theater occupies 1,161 m2. Designed and built using a public-private partnership (P3) model, four architectural firms collaborated in all phases. The design architect prepared the OAG and the design model for the University of Ottawa. The local architect was responsible for the repurposing of all heritage buildings. Two Quebec firms prepared the construction documents and supervised the construction of the entire complex. The design architect oversaw documentation and construction in an advocacy/compliance role.
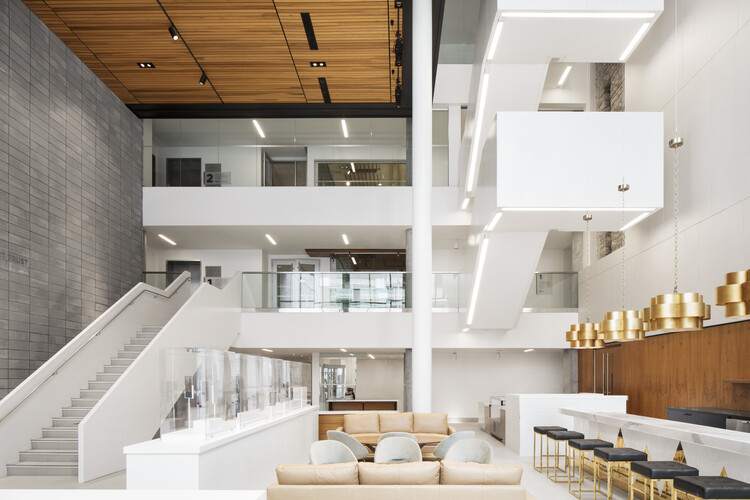
Situated on a small urban footprint between the heritage Ottawa Arts Court and a hotel and condominium tower, a white cubist form establishes a bold, contemporary civic presence. Its programmable full-spectrum LED faceplate provides a flexible surface for commissioned public artwork. Accessibility is a priority throughout the vertical scheme. Cubist volumes contain the gallery’s temporary spaces, combining high ceilings with an intimate scale to stage provocative and immersive exhibitions.

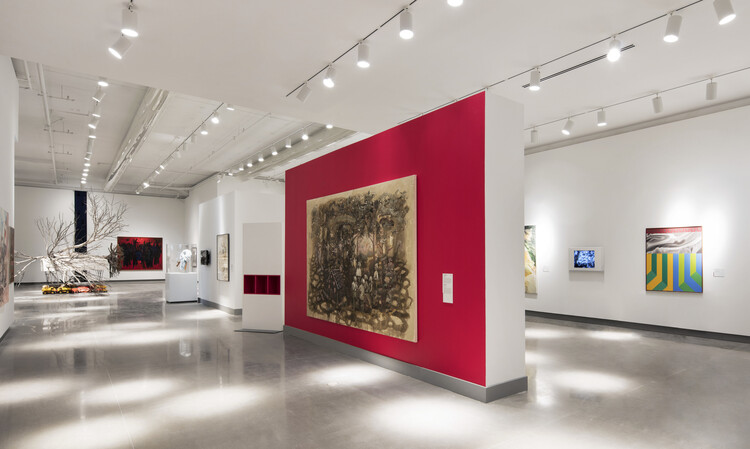
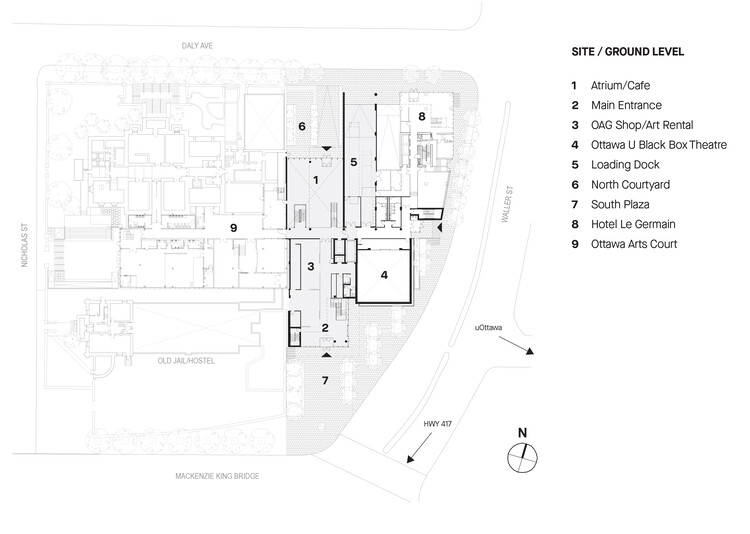
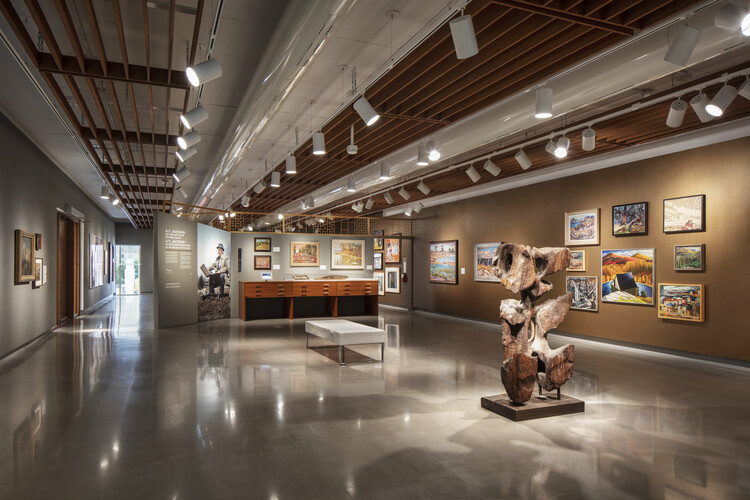
The objective was to provide cultural and social infrastructures with the smallest possible ecological footprint in their overall life cycle. The sustainability objectives are holistic: contribution to the artistic, cultural, social and environmental well-being of citizens and the city. Materials and systems emphasize sustainability and ecological impact. The project demonstrates sustainable urban densification on site and supports the idea of public-private partnerships to fund public infrastructure.
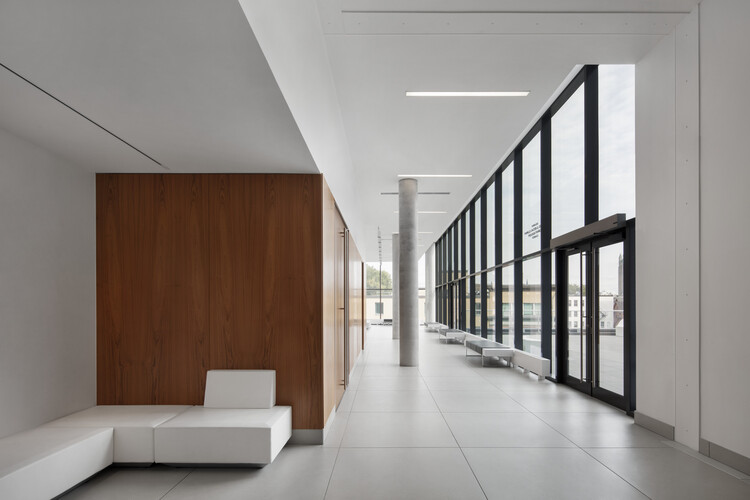
As part of a major urban building initiative that anticipates the transformation of Canada’s capital with the advent of its first light rail transit, the OAG is a beacon of culture in the city. Architecture evolves the role of the gallery of exhibition and education in social commitment and creates a meeting place to promote exchanges between artists and local, regional and Aboriginal communities. The inclusive, highly accessible and culturally safe environment invites exploration and reflection on diversity and social change through a range of regional visual arts practices within a national and international context.
